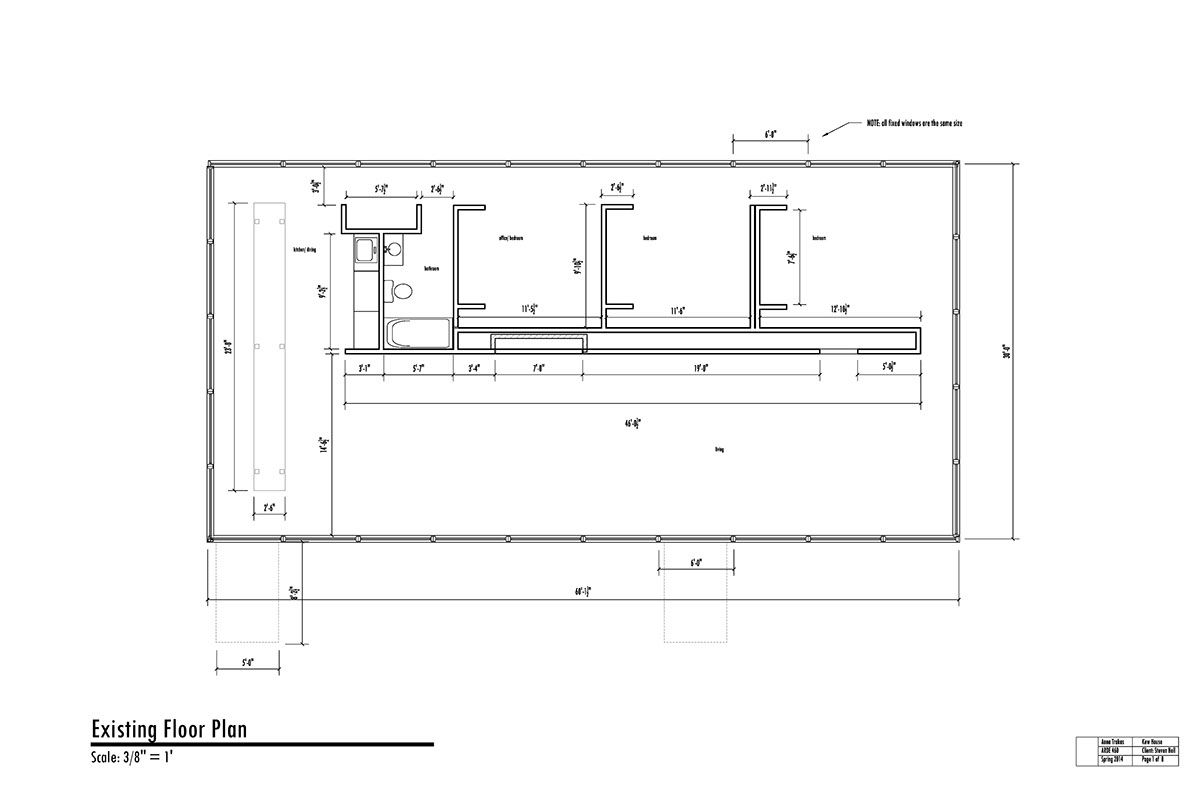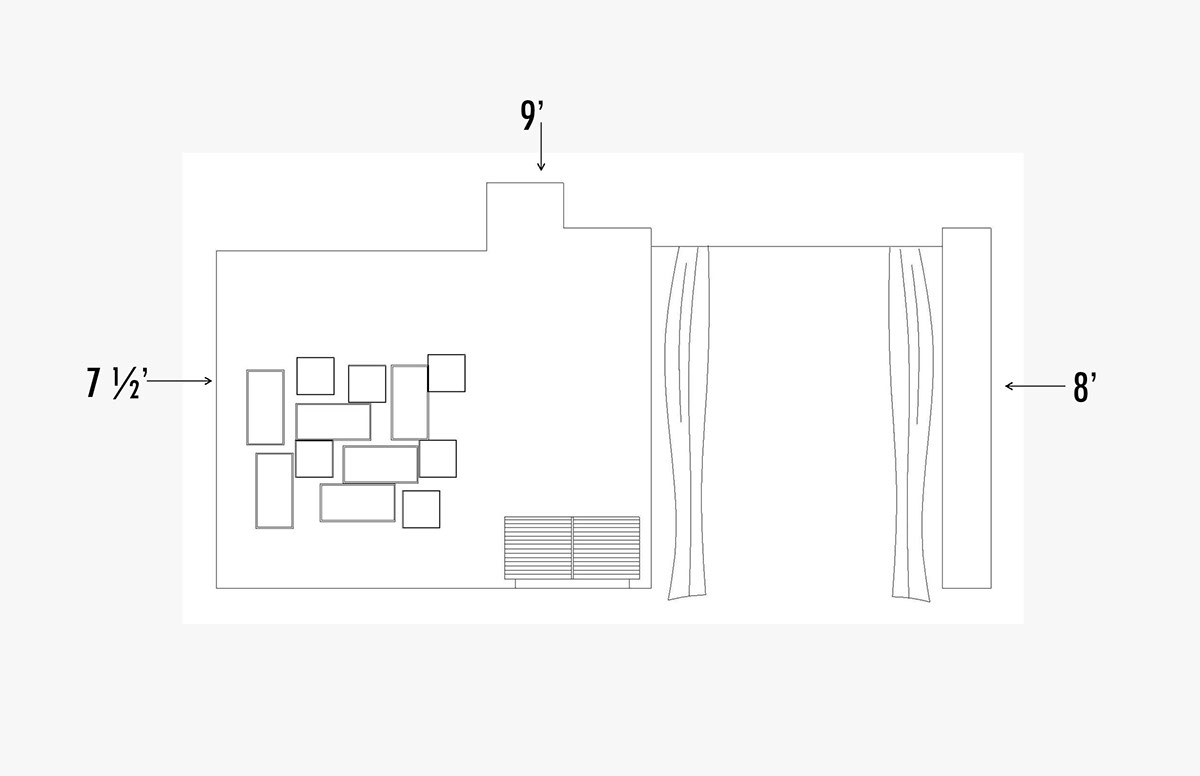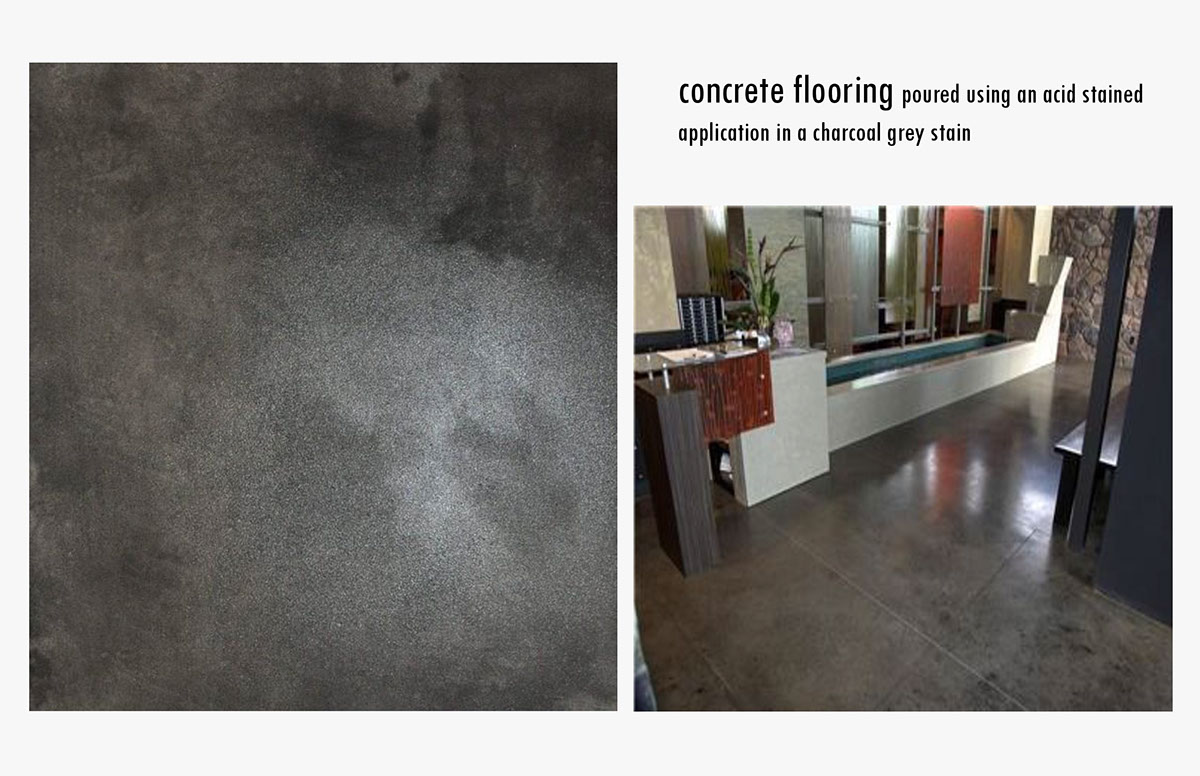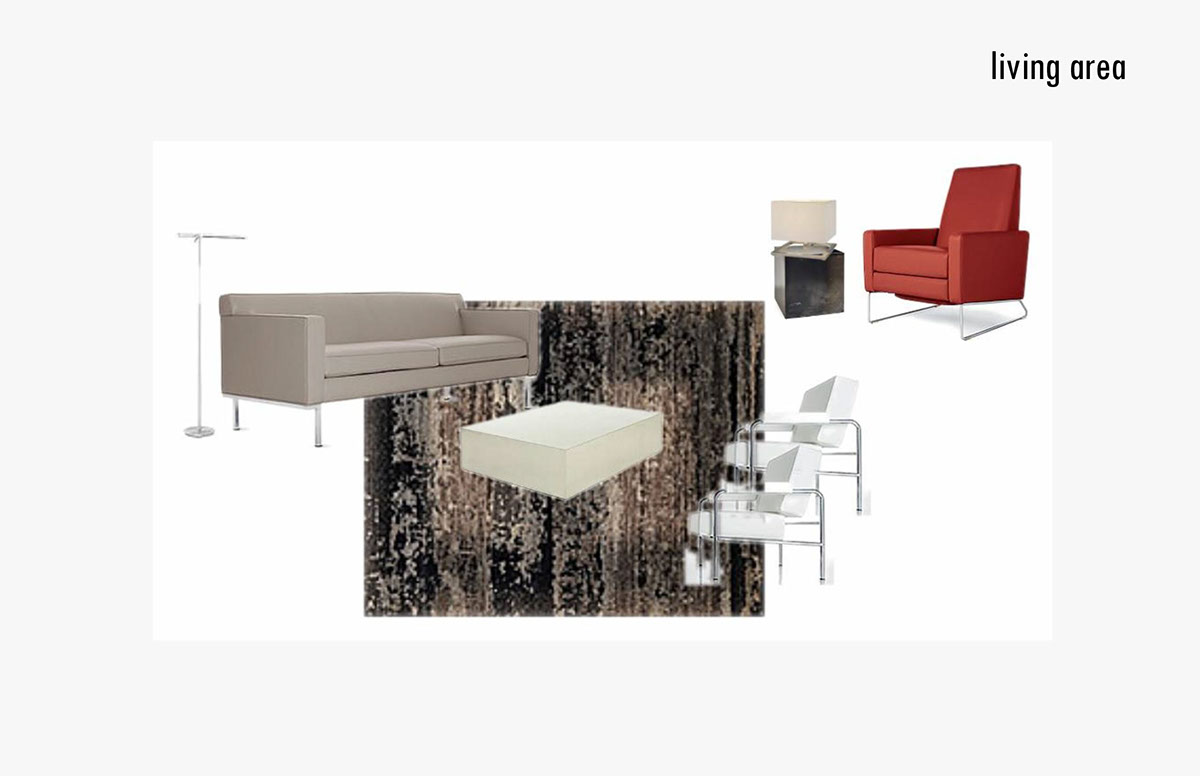












A quote by Steven Holl


3 Different wall heights allow for somewhat private spaces, while maintaining the integrity of the original plan: the partition that separates the living area & the studio is 7.5', the middle dividing wall is 9', and the partitions around the bedroom are 8'.

An existing corten steel plate covers the back wall of the Kew House. With Holl's interest in porosity in mind, I designed a 3" thick white plexiglas cutout that resembles some of his designs, which still allows the steel wall to be visible. The plexiglas would be bracketed 3" away from the steel wall, allowing the play of light and shadow with the design.



Storage cubes would take the place of traditional upper cabinets in the kitchen, while also providing storage for the studio.



